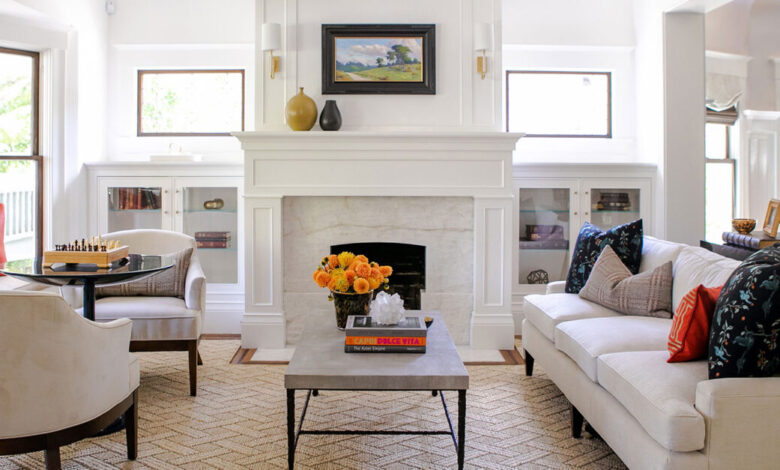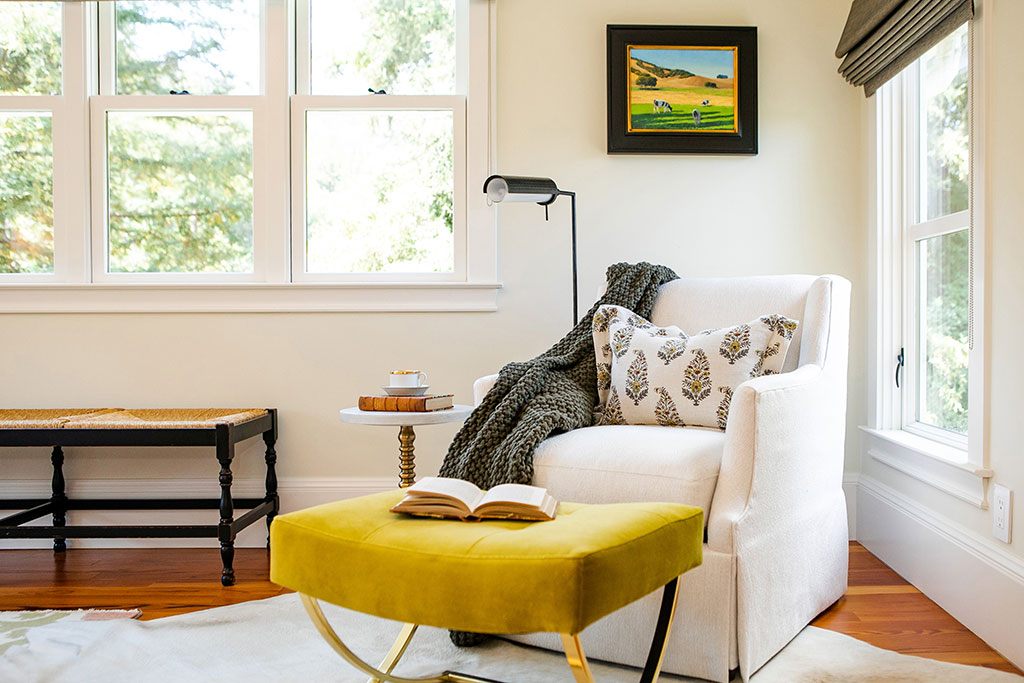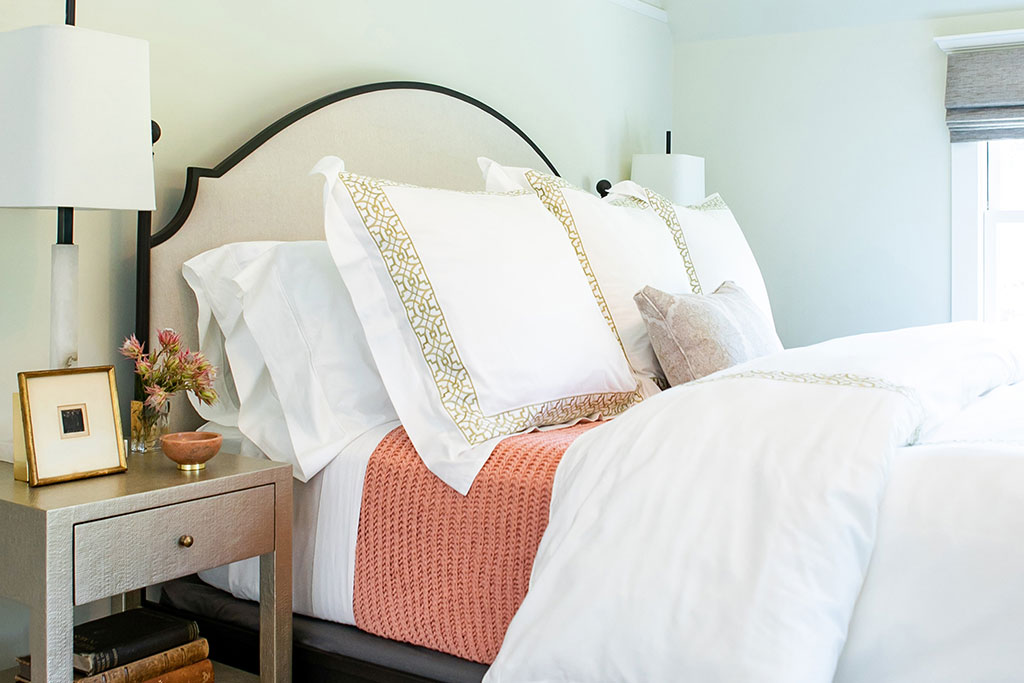Historic Home, Practical Luxury

Interview with Paulina Perrault
Photography by September Days Photography/Laura Reoch
Bay Area interior designer Paulina Perrault discusses a unique project: transforming a partially updated 1908 house in the suburb of Larkspur.
What was your path to design like?
I grew up in the Midwest with some serious DIY parents who bought older houses and fixed them up, so transformation is deep in my DNA. Professionally, my design journey is very winding and essentially self-taught. I dabbled in design and then went into corporate sales, but the internal pull of the former inspired me to finally jump in wholeheartedly. I started knocking on doors of various businesses and ended up working for a model home firm in Southern California. For the first four months there, I did so for free to get more experience, but they just kept throwing work at me until it became clear that I had proven my value and they had to start paying me. Within a year, I was managing projects and quickly became very fluent in both architecture and construction.
After I left that firm, I married my then-husband and moved to the Bay Area, where I started collaborating with him on some bigger city projects and development projects in the wine country. I’m now pushing thirty years in the interior design space, and I’ve had my own studio, Paulina Perrault Interiors, for about five.

Tell us the backstory of the Larkspur home:
The couple who owns it had updated the kitchen, the backyard, and the understory, which created a second family room and laundry. However, with old houses such as this one, the structural integrity has to be addressed, which is really expensive. So those initial projects cost much more than they had expected. They had younger kids at the time and figured that they could just add some furniture to the existing living and dining rooms and make them great. Instead, these areas ended up becoming dumping spaces filled with old furniture—when we arrived, the living room was littered with lacrosse bags!
The owners told me that they rarely even went to the front half of their house because it was depressing and dark, which was a shame since the kitchen was bright, airy, and modern. Overall, the area was just forgotten and underutilized, and it restricted their home life. They lived like that for a good eight to ten years.
What was most challenging about this project?
The husband really values design: elevated style, furnishings, and finishings. But after the budget and chose the designs and new furniture with him and his wife, she told me she wanted to spend about half the price.
Fortunately, they let me decide where to value-engineer to get the most bang for their buck. For instance, I kept the existing high-end chandelier and rug in the dining room and paired them with a retail dining table and chairs. The window and wall treatments and the stone of the built-in in the living room also remain.
Another challenge was that this house is on the historic register, which limited what we could do. In fact, the historical society wouldn’t allow us to touch the fireplace at all. But the general contractor of this project can solve any problem. He actually suspended a marble slab over the face of the original fireplace, so it’s not glued or mechanically fastened to it at all.

How did you deftly combine old and new in the stairwell and entry?
The stairwell had dark wood paneling and was empty underneath, so we kept the original design but added pullouts that go the depth of the stairway. We also honored the architecture by refinishing all the old Douglas fir in the stair treads, newels, and guardrail and brought in a nice white color for the balusters and paneling. In the entryway, we installed a built-in bench while leaving the window sashes and millwork untouched. Overall, the shape and classicism are still there but updated and revitalized with a fresh coat of paint.
What changes transformed the living room/dining room area?
The passageway between the rooms was short, narrow, and tight, so we removed the pocket door and made the opening as wide as possible. That allowed me to furnish the area around the fireplace symmetrically and add a little more breathing space to the living room, which had originally crept into the passageway. We also kept the casework but made it bigger and painted it and the windows white as a gorgeous reference point to the original architectural language. We then added a softback sofa that serves as an elegant transition to the dining room. Now, the space feels great room-like but still has a beautiful passageway.

How did you make the dining room so drastically brighter?
We used a high-gloss, cloud-colored paint on the wall paneling and casework and an almost metallic paint from Modern Masters on the ceiling above the wainscot and millwork and on the back of the built-in. The latter has an iridescent quality: it appears to be pearlized from one angle and blue from another. It was really difficult to execute, but once the painter did it, it was like [blow’s chef’s kiss]. We also added lights inside the built-in and under its upper cabinets and a marble slab to the counter and backsplash. Doing all that transformed the room: it still feels traditional and Craftsman but is now light and inviting. It used to be a bit of a black hole, but now it invites you in.
What inspired the blues, greens, and oranges throughout the project?
The brighter colors feed off the clients’ artwork, personal tastes, and beautiful, airy family neighborhood. They have an incredible collection of California plein air art; we keyed off that with the palette choices for the entry wall color and the nearby powder room. For the bathroom, I chose old restoration hardware for the lampshade sconces and painted the walls a glossy orange. That combination just works in spaces like a powder room, where you can go a little crazy design-wise. We also furnished the master bedroom, which the wife wanted to be green. Since green and orange are good friends, we did a riff on the orange with coral and on the green with olive in the beautiful new bedding and rug.

How did the clients respond to the home’s transformation?
We achieved their goal of not only wanting to live in but also enjoy the front half of their house, so they were thrilled with the results. They’re actually best friends with another client I just worked with, so I also heard.
For more info, visit paulinaperrault.com or follow Paulina on Instagram @paulinaperraultinteriors
12 Views


