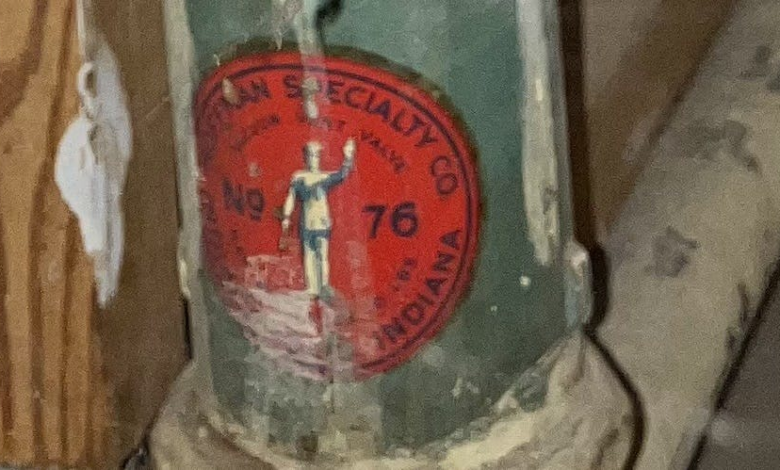A Hard-to-Find Air Vent in a Steam System Evaluation

I never knew that there was a Christmas version of an automatic air vent for a residential steam heating system. When I finally found it, I instantly knew this story would be for the holiday issue. Just look at that deep pine green and vivid red color scheme. It screams Santa will soon be coming down the chimney.
This was one of my first site visits I made after the hernia operation. One of my favorite contractors asked me to meet at a house on the west side of town in a neighborhood of well-kept modest houses built in the 1920s. My wife and I looked at a house on this street 40 years ago when we were looking for a Tudor-style residence.
I was there to help evaluate the system and give advice to the homeowner. When we walked in through the garage, I noticed supply and return pipes exposed in the ceiling. The boiler room was a short walk through a finished basement where there wasn’t a pipe in sight.
Trouble on the Return Side
The boiler was piped as expected on the supply side, no reason to change any of that. The return side, however, looked odd. There was one pipe coming out of the bottom of the boiler room wall, literally on the floor. It then rose up to join the equalizer to create the Hartford Loop. That’s how it’s done, but the return piping was missing a few things.
We walked back out of the boiler room and found a built-in bookcase right over the pipe, running along the outside wall between the boiler room and the garage. Okay, the missing parts must be in the garage since I’ve seen systems with the end of steam and return mains exposed in the garage.
Exploring the garage, I found no evidence of the end of the mains, just the exposed pipes running through the garage in the ceiling. When I run into a dead end, I start back at the beginning. In this case, it would be the supply lines leaving the boiler room. Before starting that journey, the nice lady that has lived in the house for the last 50 years or so joined us.
She reported that the house has heated fine for years and that her recently departed husband knew all about the steam system. Also, he did all the remodeling to finish the basement. I’m sure he was a fine man, but I was cursing his carpentry that covered every square inch of wall and ceiling outside the boiler room.
Tracking the Mains
The steam supply main off the boiler header split into two mains, very typical for a system this size. I tracked the first main out of the boiler room, across the ceiling to the garage, where it took a right-hand turn, re-entered the remodeled space and disappeared. I retreated to track the other main.
The ceiling of the basement was a combination of drop-in tiles and finished drywall. It became evident that the finished drywall covered the path of the two mains. This one went to the center beam of the house and took a left turn. We found a few access panels in the finished drywall covering the center beam. Looking through them, I saw the two steam mains and the two dry returns.
Just as we’re making some progress, I started to feel a little puny. I asked the nice lady if I could sit down and have a glass of water. The chair I picked was just outside the boiler room, looking out at the portion of the finished ceiling where we last caught sight of the mains. They were concerned about my health, while I was trying to use my x-ray vision to see through the drywall.
I directed the contractor to remove some ceiling tiles near where I now suspected we would find the next clue. The nice lady didn’t quite understand what we were looking for or why it was important, but was willing to let us look. When I got my strength back, I climbed up a small ladder below where the ceiling tiles were removed.



